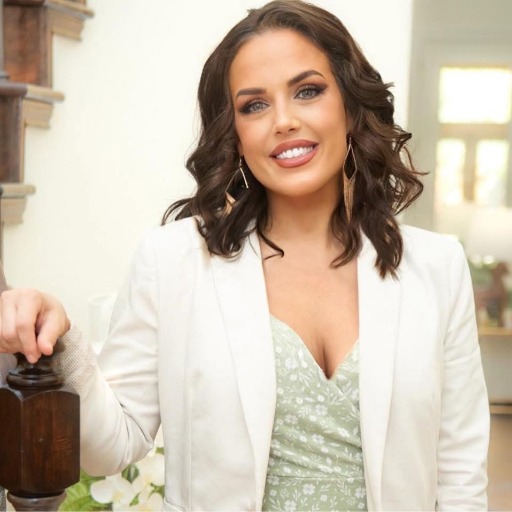New Braunfels, TX 78130 1425 Jordan Xing
$340,000



31 more
































Presented By:
Home Details
Welcome Home to New Braunfels Charm - Minutes from Creekside, Lake Dunlap & More! Tucked away in a quiet, friendly neighborhood just minutes from Creekside, Lake Dunlap, and the nostalgic Stars & Stripes Drive-In Theatre, this gorgeous New Braunfels home invites you to slow down and savor life. As you step through the front door, warm wood-look tile floors guide you through the main level, setting the tone for the comfortable elegance that flows throughout. To the left, the heart of the home-a spacious kitchen-welcomes you with rich cabinetry, gleaming granite countertops, stainless steel appliances, and a smooth cooktop with a vent hood perfect for preparing family favorites or entertaining guests. Just beyond the kitchen, the open living and dining spaces lead to a serene master retreat tucked quietly downstairs. Here, your private oasis awaits, complete with a huge bathroom featuring double sinks, a relaxing soaking tub, a separate shower, and a generously sized walk-in closet. Upstairs, soft carpet cushions your steps as you discover a massive game room loft-ideal for movie nights, playtime, or hosting friends. Two additional bedrooms and a full bath provide plenty of room for family or guests. Step outside to your extended covered patio, where ceiling fans keep the Texas heat at bay while you unwind or grill out. The newly extended backyard fence offers both privacy and space, complete with a dedicated dog run area-because every family member deserves their own retreat. With its thoughtful layout, updated finishes, and unbeatable location, this home isn't just a place to live-it's a place to love. Come see it for yourself and imagine the memories waiting to be made.
Presented By:
Interior Features for 1425 Jordan Xing
Bedrooms
Bedroom2 Width12
Bedroom3 Length10
Bedroom3 Width11
Bedroom4 Length10
Bedroom4 Width14
Total Bedrooms4
Bathrooms
Full Baths2
Kitchen
Kitchen Length13
Kitchen Width14
Other Interior Features
WINDOW COVERINGSSome Remain
# of Fireplaces0
FlooringCarpeting, Ceramic Tile
Heating FuelElectric
Interior FeaturesTwo Living Area, Liv/Din Combo, Separate Dining Room, Eat-In Kitchen, Auxillary Kitchen, Two Eating Areas, Breakfast Bar, Game Room, Utility Room Inside, High Ceilings, Open Floor Plan, High Speed Internet, Laun
Stories2
Other Rooms
Breakfast Room Length12
Breakfast Room Width12
Utility Room Length6
Utility Room Width8
Entry Room Length9
Entry Room Width19
Dining Room Length12
Dining Room Width13
Living Room Length13
Living Room Width18
General for 1425 Jordan Xing
Area2709
Attached Garage No
Bathrooms3
Builderunknown
ClassSingle Residential
ConstructionPre-Owned
CoolingOne Central
Elementary SchoolFarias-Spitzer
HOA Fee$73
HOA FrequencyQuarterly
HOA MandatoryMandatory
HOA NameCAP ROCK HOMEOWNERS ASSOCIATION
Half Baths1
HeatingCentral
High SchoolCanyon
Legal DescriptionCap Rock Unit #3 Block 3 Lot 7
Middle SchoolCanyon
Multiple HOANo
Neighborhood AmenitiesNone
Potential Short SaleNo
Proposed TermsConventional, FHA, VA, Cash
RoofComposition
School DistrictComal
StatusActive
StyleTwo Story
SubdivisionCAPROCK
Taxes$5,780
TypeSingle Family Detached
Year Built2014
Exterior for 1425 Jordan Xing
ExteriorBrick, Stone/Rock, Siding
Exterior FeaturesPatio Slab, Covered Patio, Privacy Fence, Storm Windows, Double Pane Windows, Mature Trees, Dog Run Kennel
FoundationSlab
Garage ParkingTwo Car Garage
InclusionsCeiling Fans, Washer Connection, Dryer Connection, Cook Top, Built-In Oven, Microwave Oven, Disposal, Dishwasher, Electric Water Heater, Smooth Cooktop, Solid Counter Tops
Lot Size0.171
PoolNone
Pool (Y/N)N
Water/SewerWater System, Sewer System
Additional Details
Price History
Schools
Middle School
Canyon Middle School
High School
Canyon High School
Elementary School
Farias-Spitzer Elementary School


 Beds • 4
Beds • 4 Full/Half Baths • 2 / 1
Full/Half Baths • 2 / 1 SQFT • 2,496
SQFT • 2,496 Garage • 2
Garage • 2