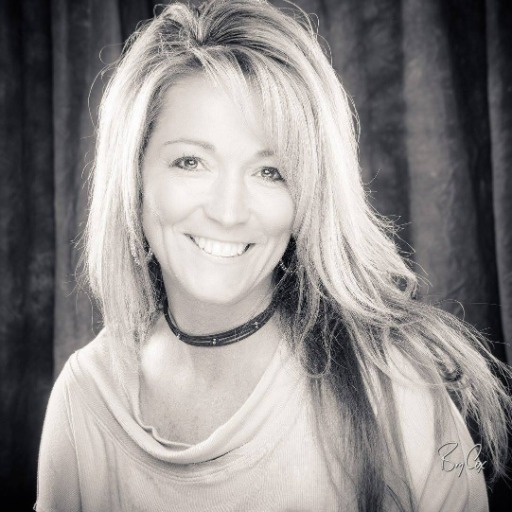Riverdale, UT 84405 4375 WEBER RIVER DR # 94
$55,000



18 more



















Presented By:
Home Details
Welcome to this well-maintained 3 bedroom, 1.5 bath mobile home located in a mobile home community on Weber River Drive in Riverdale. Sitting on an extra-large corner lot, this property offers more space than most, with room to garden, relax, or simply enjoy the outdoors. Inside, you'll find a comfortable layout with bright living spaces, a functional kitchen, and plenty of storage. The community is beautifully maintained and conveniently located close to shopping, dining, and everyday essentials, making life here both easy and enjoyable. Whether you're looking for your first home or ready to downsize into a low-maintenance lifestyle, this home is a perfect fit.
Presented By:
Interior Features for 4375 WEBER RIVER DR # 94
Bedrooms
Main Level Bedrooms3
Total Bedrooms3
Bathrooms
1/2 Baths1
Half Baths1
Total Baths2
Other Interior Features
Above Grade Finished Area954.0
Air Conditioning Y/NYes
BasementNone
Fireplace Y/NNo
FlooringCarpet, Laminate, Linoleum, Tile
Heating Y/NYes
Interior AmenitiesAlarm: Fire, Bath: Primary, Kitchen: Updated, Oven: Gas, Range: Gas, Range/Oven: Free Stdng.
Laundry FeaturesElectric Dryer Hookup
Window FeaturesBlinds
General for 4375 WEBER RIVER DR # 94
ADUNo
Architectural StyleMobile
Assoc Fee Paid PerMonthly
Association AmenitiesManagement, Pets Permitted, Sewer Paid, Snow Removal, Trash, Water
Association Fee IncludesSewer, Trash, Water
Association Nameriverside village
Attached Garage No
Carport Spaces1.0
Carport Y/NYes
CityRiverdale
CoolingCentral Air
CountyWeber
Current UseResidential
Elementary SchoolRiverdale
Elementary School DistrictWeber
Facing DirectionEast
Full Baths1
Garage Y/NNo
HOAYes
HOA Fee$910.0
HeatingForced Air
High SchoolBonneville
High School DistrictWeber
Home Warranty Y/NNo
Lease Considered Y/NNo
Listing TermsCash, Conventional
Living Area UnitsSquare Feet
Lot Size UnitsAcres
MLS AreaOgdn; W Hvn; Ter; Rvrdl
Middle/Junior High SchoolT. H. Bell
Middle/Junior School DistrictWeber
Mobile Length0
Mobile Width0
ModificationTimestamp2025-09-15T23:57:49Z
New ConstructionNo
Open Parking Spaces4.0
PostalCityRiverdale
Property Attached Y/NNo
Property ConditionBlt./Standing
Property SubtypeMobile Home
Property TypeResidential
RoofMembrane
Security FeaturesFire Alarm
Senior Community Y/NNo
SewerSewer: Connected, Sewer: Public
Standard StatusActive
StatusActive
Stories Count1
Subdivision NameRIVERSIDE VILLAGE
Tax Annual Amount299.0
TopographyCorner Lot, Fenced: Part, Road: Paved, Sprinkler: Manual-Full, Terrain, Flat, View: Mountain, Drip Irrigation: Man-Part
Total Rooms8
Unit Number94
UtilitiesNatural Gas Connected, Electricity Connected, Sewer Connected, Sewer: Public, Water Connected
ViewMountain(s)
Year Built1972
ZoningSingle-Family
Exterior for 4375 WEBER RIVER DR # 94
Building Area Total954.0
Covered Spaces1.0
Exterior AmenitiesDeck; Covered
Frontage Length0.0
Horse Y/NNo
Lot Dimensions0.0x0.0x0.0
Lot FeaturesCorner Lot, Fenced: Part, Road: Paved, Sprinkler: Manual-Full, View: Mountain, Drip Irrigation: Man-Part
Lot Size Acres
Lot Size Area0
Parking FeaturesCovered, Parking: Uncovered
Private PoolNo
RV Parking Dimensions0.00
SpaNo
Total Parking5.0
VegetationLandscaping: Full, Vegetable Garden
Water SourceCulinary
Waterfront Y/NNo
Additional Details
Price History
Schools
High School
Bonneville High School
Middle School
T. H. Bell Middle School
Elementary School
Riverdale Elementary School

Susan Boyer
Broker/Owner

 Beds • 3
Beds • 3 Full/Half Baths • 1 / 1
Full/Half Baths • 1 / 1 SQFT • 954
SQFT • 954