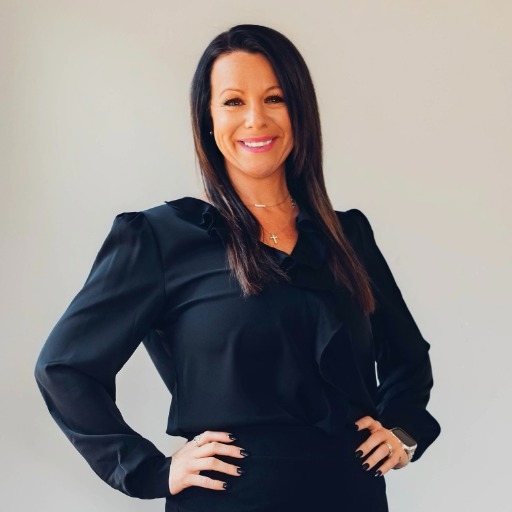Superior, CO 80027 2387 Bristol St
$975,000



Presented By: WK Real Estate; swilliamson@livebouldercreek.com
Home Details
Experience this 2 Story Home with Finished Basement in Rock Creek. This 2040 Plan is a Open Concept with 3 Bedrooms Upstairs as well as a Front and Back Patios. This home is highlighted by a Large Open Great Room plus a separate Dining Area and Office Space on the Main Floor. The Kitchen also features a Walk In Pantry and Large Island. Upstairs you will find the Primary Suite with Vaulted Ceilings, Walk In Closet and Private Bathroom. Continue further and you will find an additional Two Bedrooms upstairs, each with it's own Private Bathroom. This Lot also features a Large Recreation Room on the Lower Level with Full Bathroom. This opportunity to build a home through Boulder Creek Rebuild LLC, includes all this and more with the opportunity to choose your own design selections. Home is To Be Built. Photos of model. Speak to a Boulder Creek Sales Team Member today for next steps!
Presented By: WK Real Estate; swilliamson@livebouldercreek.com
Interior Features for 2387 Bristol St
Bedrooms
Bedroom 3 Area130
Bedroom 3 Length10
Bedroom 3 LevelUpper
Bedroom 3 Width13
Bedroom 4 Area120
Bedroom 4 Length12
Bedroom 4 LevelUpper
Bedroom 4 Width10
Master Bedroom Area169
Master Bedroom Length13
Master Bedroom Width13
Primary Bedroom Level: First Floor132
Second Bedroom Length11
Second Bedroom LevelBasement
Second Bedroom Width12
Total Bedrooms4
Bathrooms
3/4 Baths0
Half Baths1
Master Bathroom FeaturesFull Primary Bath, 5 Piece Primary Bath
Total Baths5
Kitchen
Kitchen Area121
Kitchen Length11
Kitchen LevelMain
Kitchen Width11
Other Interior Features
LivingAreaSourcePlans
Above Grade Finished Area2040
Air Conditioning Y/NYes
BasementFull, Partially Finished
Below Grade Finished Area798
Fireplace FeaturesGas Logs Included, Great Room, Single Fireplace
Fireplace Y/NYes
Heating Y/NYes
Interior AmenitiesStudy Area, Eat-in Kitchen, Cathedral/Vaulted Ceilings, Open Floorplan, Pantry, Walk-In Closet(s), Loft, Kitchen Island
Laundry FeaturesUpper Level
Window FeaturesDouble Pane Windows, Triple Pane Windows
Other Rooms
Dining Room Area9
Dining Room Area108
Dining Room LevelMain
Dining Room Width12
Kitchen Area121
Kitchen Length11
Kitchen LevelMain
Kitchen Width11
General for 2387 Bristol St
AppliancesSelf Cleaning Oven, Dishwasher, Microwave, Disposal
Assoc Fee Paid PerMonthly
Attached Garage Yes
Builder NameBoulder Creek Neighborhoods
CitySuperior
Construction MaterialsWood/Frame
CoolingCentral Air
CountyBoulder
Elementary SchoolMonarch K-8
Energy EfficientHVAC, Thermostat
ExclusionsNone
Full Baths4
Garage Spaces2
Garage Y/NYes
Green Water ConservationEfficient Hot Water Distribution
HOAYes
HOA Fee$25
HeatingForced Air
High SchoolMonarch
High School DistrictBoulder Valley RE 2
Land Lease Y/NNo
LevelsTwo
Living Area UnitsSquare Feet
Lot Size Square Feet5152
Lot Size UnitsSquare Feet
MLS AreaSuperior
Middle/Junior High SchoolMonarch K-8
New ConstructionYes
Patio/Porch FeaturesPatio
Primary Bedroom LevelUpper
Property Attached Y/NNo
Property ConditionNew Construction
Property SubtypeResidential-Detached
Property TypeResidential
RoofComposition
Senior Community Y/NNo
SewerCity Sewer, Public Sewer
Standard StatusActive
StatusActive
Stories2
Subdivision NameRock Creek
Tax Annual Amount1310
Tax Year2024
Waterfront Y/NNo
Year Built2025
Exterior for 2387 Bristol St
Building Area Total2040
Covered Spaces2
Horse Y/NNo
Lot FeaturesGutters, Lawn Sprinkler System
Lot Size Acres0.12
Lot Size Area5152
Parking FeaturesOversized
SpaNo
Water SourceCity Water
Additional Details
Price History
Schools
High School
Monarch High School
Elementary School
Monarch K-8 Elementary School
Middle School
Monarch K-8 Middle School

Mary Fontenot
Agent

 Beds • 4
Beds • 4 Full/Half Baths • 4 / 1
Full/Half Baths • 4 / 1 SQFT • 2,838
SQFT • 2,838 Garage • 2
Garage • 2