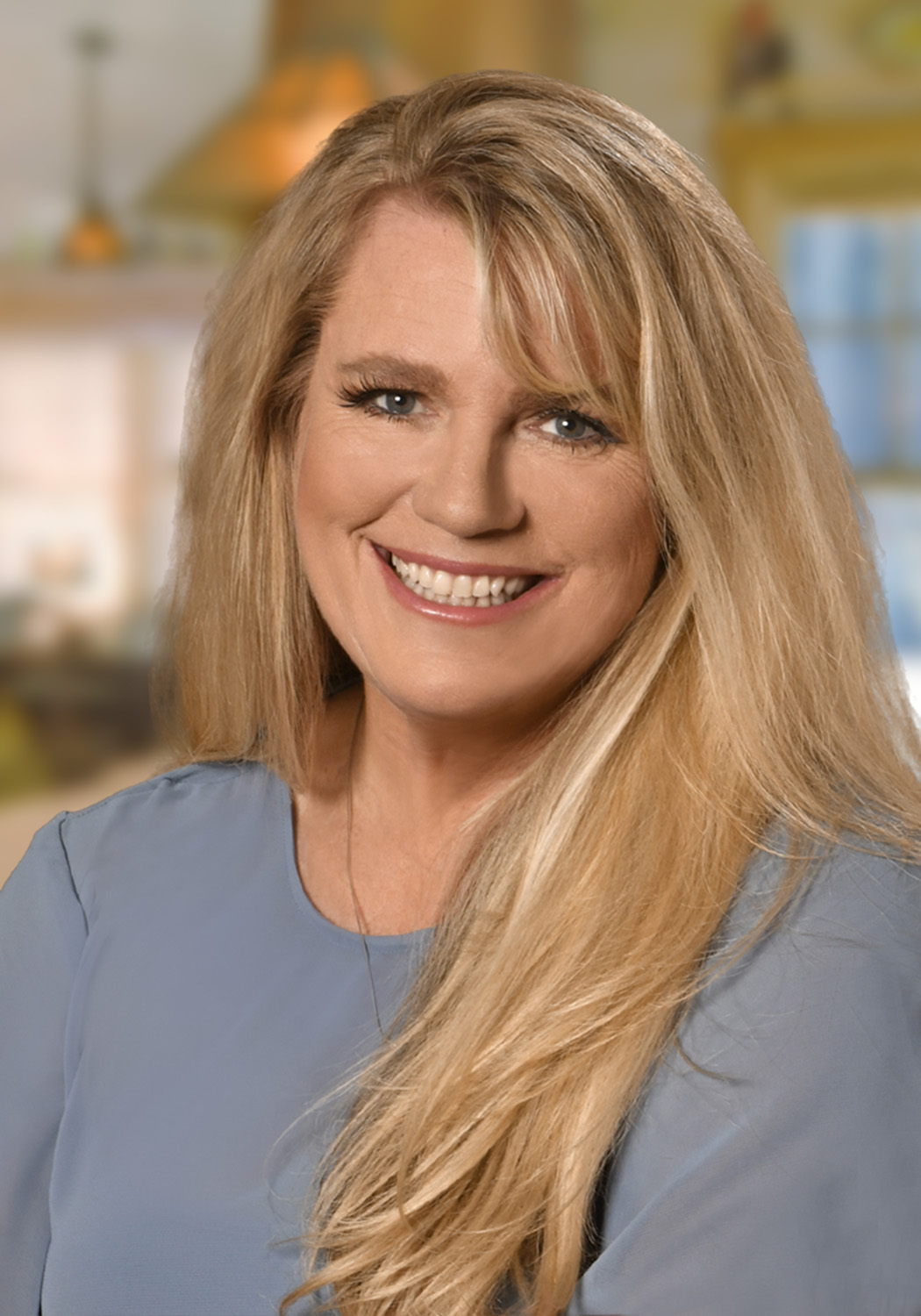Denver, CO 80214 1845 Kendall St 103A
$234,500



6 more







Presented By:
Home Details
Charming One-Bedroom Apartment and everything is newly renovated!! New, total remodel!! Brand new kitchen cabinets, counters and appliances, new vinyl flooring and new carpet, freshly painted and a new front window. New bathtub/shower and vanity and contemporary lighting throughout.
Discover the perfect blend of comfort and convenience in this delightful one-bedroom, one-bathroom condo with a assigned parking space in the garage nestled in a highly sought-after neighborhood just 5 minutes west from Sloan's Lake! This cozy home features a spacious living room complete with a warm, inviting fireplace-ideal for relaxing evenings or entertaining guests.
The well-appointed kitchen offers ample counter space and modern appliances, making meal preparation a breeze. A dedicated laundry room and pantry adds an extra layer of convenience to your daily routine.
Located in a vibrant community, you'll enjoy easy access to local shops and grocery, dining, parks, and public transportation. This condo is perfect for those seeking a comfortable and affordable living space in an exceptional location.
Schedule a showing today and experience the charm and convenience of your new home!
Presented By:
Interior Features for 1845 Kendall St 103A
Bedrooms
Total Bedrooms1
Bathrooms
3/4 Baths0
Half Baths
Total Baths1
Kitchen
Kitchen LevelMain
Other Interior Features
LivingAreaSourceAssessor
Above Grade Finished Area580
Air Conditioning Y/NYes
Fireplace FeaturesLiving Room, Single Fireplace
Fireplace Y/NYes
Heating Y/NYes
Interior AmenitiesOpen Floorplan, Pantry
Laundry FeaturesMain Level
Other Rooms
Kitchen LevelMain
Living Room LevelMain
General for 1845 Kendall St 103A
AppliancesDishwasher, Refrigerator, Disposal
Architectural StyleRanch
Assoc Fee Paid PerMonthly
Attached Garage No
CityDenver
Construction MaterialsStucco
CoolingCentral Air, Ceiling Fan(s)
CountyJefferson
ElectricElectric
Elementary SchoolLumberg
ExclusionsNone
Full Baths1
Garage Spaces1
Garage Y/NYes
HOAYes
HOA Fee$217
HeatingForced Air
High SchoolJefferson
High School DistrictJefferson Dist R-1
Land Lease Y/NNo
LevelsOne
Living Area UnitsSquare Feet
Lot Size UnitsSquare Feet
MLS AreaMetro Denver
Middle/Junior High SchoolJefferson
New ConstructionNo
Primary Bedroom LevelMain
Property Attached Y/NYes
Property ConditionNot New, Previously Owned
Property SubtypeAttached Dwelling
Property TypeAttached Dwelling
RoofOther
Senior Community Y/NNo
SewerCity Sewer, Public Sewer
Standard StatusActive
StatusActive
Stories Count1
Structure TypeCondo
Subdivision NameSloans Lake
Tax Annual Amount1008
Tax Year2024
Unit Number103A
UtilitiesElectricity Available, Cable Available
Virtual TourClick here
Year Built1984
Exterior for 1845 Kendall St 103A
Building Area Total580
Covered Spaces1
Horse Y/NNo
Road Surface TypePaved
SpaNo
Water SourceCity Water
Waterfront Y/NNo
Additional Details
Price History
Schools
High School
Jefferson High School
Middle School
Jefferson Middle School
Elementary School
Lumberg Elementary School

Kelly Murphy
Agent

 Beds • 1
Beds • 1 Baths • 1
Baths • 1 SQFT • 580
SQFT • 580 Garage • 1
Garage • 1