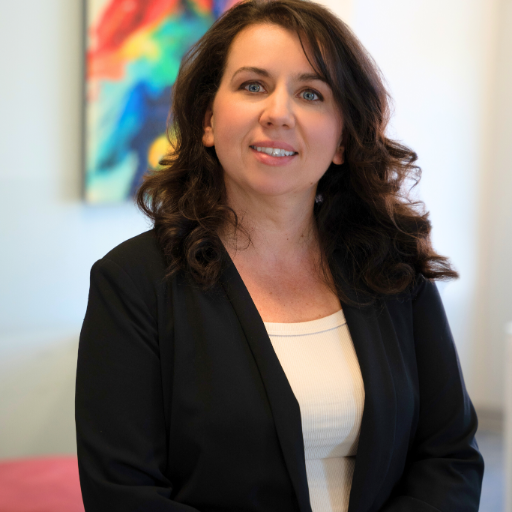Aurora, CO 80014 14204 E Baltic Cir
$410,000



23 more
























Presented By:
Home Details
If you love waking up to sunshine streaming through your windows all day long, this home was made for you. This end-unit townhome lives like a single-family home-but without the constant upkeep. With nearly 2,700 sq. ft. of comfortable living space, there's room for everyone and every lifestyle.
Step outside your front door and you'll find neighborhood walking trails that can take you to shopping, dining, or even just a relaxing stroll to catch up with neighbors.
Inside, you'll enjoy peace of mind knowing that the big updates are already done: brand-new windows and sliding doors (2024), a newer sewer line (2022), HVAC under 5 years old, radon mitigation, newer roof, fresh paint, and updated siding. The well-managed HOA covers exterior maintenance-including driveway snow removal-so you can spend your weekends enjoying life, not chores.
The main-floor primary suite is perfect for privacy, whether for multigenerational living, guests, or a quiet retreat. The open layout features vaulted ceilings filled with natural light, bamboo flooring, a cozy fireplace, and a private fenced patio with no-maintenance landscaping-perfect for morning coffee or summer evenings outdoors.
The kitchen has been refreshed with modern fixtures, updated cabinets, glass tile backsplash, and durable tile floors. Upstairs, you'll find two spacious bedrooms, a versatile loft/den, generous closets, and an updated bath with dual access-ideal for sharing or creating a secondary suite.
Downstairs, the basement expands your options with additional living space and a drywalled 4th bedroom, just waiting for your finishing touches.
All of this in a prime location near I-225, Iliff Light Rail, Buckley SFB, Anschutz Medical Campus, shopping, dining, and only 13 minutes to Cherry Creek Reservoir.
?? Come fall in love with the sunshine, the space, and the lifestyle this home offers-you may never want to leave.
Presented By:
Interior Features for 14204 E Baltic Cir
Bedrooms
Bedroom 3 LevelUpper
Second Bedroom LevelUpper
Total Bedrooms3
Bathrooms
3/4 Baths1
Half Baths1
Total Baths3
Kitchen
Kitchen LevelMain
Other Interior Features
LivingAreaSourceAssessor
Above Grade Finished Area1714
Air Conditioning Y/NYes
BasementUnfinished, Built-In Radon, Radon Test Available
Below Grade Finished Area953
Fireplace FeaturesFamily/Recreation Room Fireplace, Single Fireplace
Fireplace Y/NYes
Heating Y/NYes
Interior AmenitiesIn-Law Floorplan, Cathedral/Vaulted Ceilings, Loft
Laundry FeaturesIn Basement
Window FeaturesDouble Pane Windows
Other Rooms
Family Room LevelMain
Kitchen LevelMain
General for 14204 E Baltic Cir
AppliancesDishwasher, Refrigerator, Bar Fridge, Washer, Dryer, Microwave, Disposal
Assoc Fee Paid PerMonthly
Association Fee IncludesTrash, Snow Removal, Maintenance Structure, Hazard Insurance
Attached Garage Yes
CityAurora
Construction MaterialsWood/Frame, Vinyl Siding
CoolingCentral Air
CountyArapahoe
DirectionsI225 TO ILIFF, EAST IN ILIFF, NORTH ON S BLACKHAWK STREET, FIRST RIGHT ON E BALITC PL, FIRST RIGHT ON EAST
BALTIC CR TO PROPERTY
Elementary SchoolJewell
Energy EfficientThermostat
ExclusionsSellers personal items, staging items, fridge in garage. Window treatments in bedrooms. Tv and mount.
Facing DirectionEast
Full Baths1
Garage Spaces2
Garage Y/NYes
HOAYes
HOA Fee$496
HeatingForced Air
High SchoolGateway
High School DistrictAdams-Arapahoe 28J
Land Lease Y/NNo
LevelsTwo
Living Area UnitsSquare Feet
Lot Size Square Feet1742
Lot Size UnitsSquare Feet
MLS AreaMetro Denver
Middle/Junior High SchoolAurora Hills
New ConstructionNo
Patio/Porch FeaturesPatio
Primary Bedroom LevelMain
Property Attached Y/NYes
Property ConditionNot New, Previously Owned
Property SubtypeAttached Dwelling
Property TypeAttached Dwelling
RoofFiberglass
Senior Community Y/NNo
SewerCity Sewer, Public Sewer
Standard StatusActive
StatusActive
Stories Count2
Structure TypeTownhouse
Subdivision NameWoodrim
Tax Annual Amount2597
Tax Year2023
Year Built1980
Exterior for 14204 E Baltic Cir
Building Area Total1714
Covered Spaces2
Exterior AmenitiesPrivate Yard
FencingFenced
Foundation DetailsSlab
Horse Y/NNo
Lot FeaturesCorner Lot
Lot Size Acres0.04
Lot Size Area1742
SpaNo
Waterfront Y/NNo
Additional Details
Price History
Schools
Middle School
Aurora Hills Middle School
High School
Gateway High School
Elementary School
Jewell Elementary School

Lidiya Koptev
JPAR Modern Real Estate

 Beds • 3
Beds • 3 Full/Half Baths • 2 / 1
Full/Half Baths • 2 / 1 SQFT • 2,667
SQFT • 2,667 Garage • 2
Garage • 2