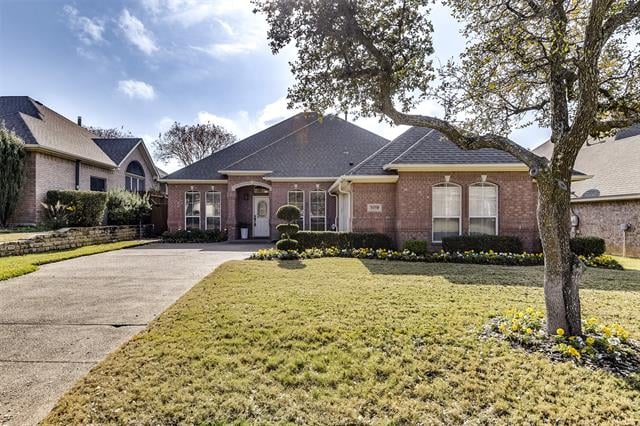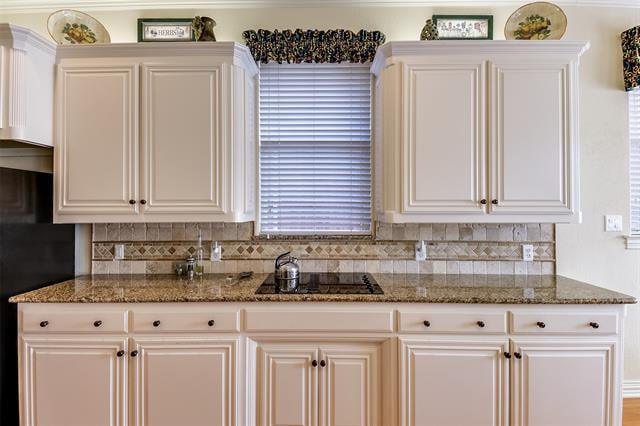Arlington, TX 76017 5039 Southpoint Drive
$379,900



29 more






























Presented By: Rhonda Lawyer with JPAR Arlington; 972-836-9295
Home Details
Pristine and updated custom home nestled in a quiet and secure gated community in S.W. Arlington. Tucked away but has access to shopping and highways and wonderful schools and terrific HOA perks that include full yard care front and back, gated entrance, sparkling neighborhood pool, cabana and a wonderful community. The home has 3 bedrooms plus a large office with builtins. The Primary bedroom is large and features an updated bath with separate tub and shower storage and large walk-in closet. The kitchen is gorgeous and has granite counters, glass cabinets, recent appliances and lots of natural lighting. This home has been meticulously kept and the owner replaced the bedrooms carpet and paint, AC, water heater and roof. Most of the floors have been replaced. Ready for a quick move in. One of the best HOA's in the metroplex! The yard is very low maintenance and there is room for a dog. Don't miss out on this terrific home! Buyer will need a new survey.
Presented By: Rhonda Lawyer with JPAR Arlington; 972-836-9295
Interior Features for 5039 Southpoint Drive
Bedrooms
Total Bedrooms3
Bathrooms
Half Baths0
Total Baths2
Other Interior Features
Fireplace FeaturesDen, Gas, Gas Logs
Fireplaces Total1
Lock Box TypeBlue BT LE
Window FeaturesWindow Coverings
Laundry FeaturesElectric Dryer Hookup, Utility Room, Washer Hookup
Basement Y/NNo
Dining Areas2
FlooringCarpet, Ceramic Tile, Hardwood
Interior FeaturesBuilt-in Features, Cable TV Available, Double Vanity, Eat-in Kitchen, Granite Counters, High Speed Internet Available, Open Floorplan, Pantry, Walk-In Closet(s)
Living Areas1
Other Rooms
Room Count8
General for 5039 Southpoint Drive
Accessory Unit Y/NNo
AppliancesDishwasher, Disposal, Electric Cooktop, Electric Oven, Gas Water Heater, Microwave
Architctural StyleTraditional
Assoc Fees470
Association Fee FrequencyQuarterly
Carport Spaces
CityArlington
Community FeaturesCommunity Pool, Community Sprinkler, Curbs, Other
Construction MaterialsBrick
CoolingCentral Air, Electric, Roof Turbine(s)
CountyTarrant
DirectionsI-20 to Little Road go south. Go right, west on Potomac. Pass 2 sheridan streets and go to the next right on Southpoint. need gate code - Go through the gate and take a right. The house is down on
EasementsElectric, Natural Gas
Elementary SchoolDelaney
Elementary School NameDelaney
Full Baths2
HOA Fee IncludesBack Yard Maintenance, Front Yard Maintenance, Full Use of Facilities, Maintenance Grounds
HOA TypeMandatory
HeatingCentral, Fireplace(s), Natural Gas
High SchoolKennedale
Junior High SchoolKennedale
LevelsOne
Number of Garage Spaces2
Occupant TypeVacant
Pool Y/NNo
PossessionClosing/Funding
Property SubtypeSingle Family Residence
Property TypeResidential
RestrictionsArchitectural, Deed
RoofComposition
School DistrictKennedale ISD
Security FeaturesBurglar, Gated Community, Security Gate, Security Lights, Security System, Smoke Detector(s)
Standard StatusActive
StatusActive
Subdivision NameGeorgetown Commons
Transaction TypeFor Sale
Unexempt Taxes7858
UtilitiesCable Available, City Sewer, City Water, Curbs, Electricity Connected, Individual Gas Meter
Virtual Tour URL UnbrandedClick here
Will SubdivideNo
Year Built1998
Year Built DetailsPreowned
Exterior for 5039 Southpoint Drive
Attached Garage Y/NYes
Covered Spaces
Exterior FeaturesRain Gutters, Lighting
FencingBack Yard, Wood
Foundation Slab
Garage Y/NYes
Lot FeaturesCul-De-Sac, Few Trees, Interior Lot, Landscaped, Sprinkler System, Subdivision
Lot SizeLess Than .5 Acre (not Zero)
Lot Size Acres0.1380
Lot Size Area0.1380
Lot Size Square Feet6011.2800
Lot Size UnitsAcres
Parking FeaturesGarage Door Opener, Garage Faces Side, Garage Single Door
Patio And Porch FeaturesCovered, Patio, Rear Porch
Soil TypeUnknown
Structural StyleSingle Detached
WaterfrontNo
Additional Details
Price History
Schools
Elementary School
Delaney Elementary School
Middle School
N/A

Rhonda Lawyer
Realtor

 Beds • 3
Beds • 3 Baths • 2
Baths • 2 SQFT • 2,250
SQFT • 2,250 Garage • 2
Garage • 2