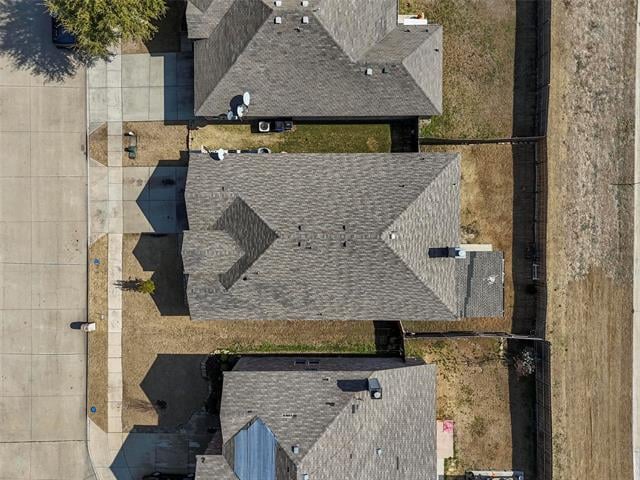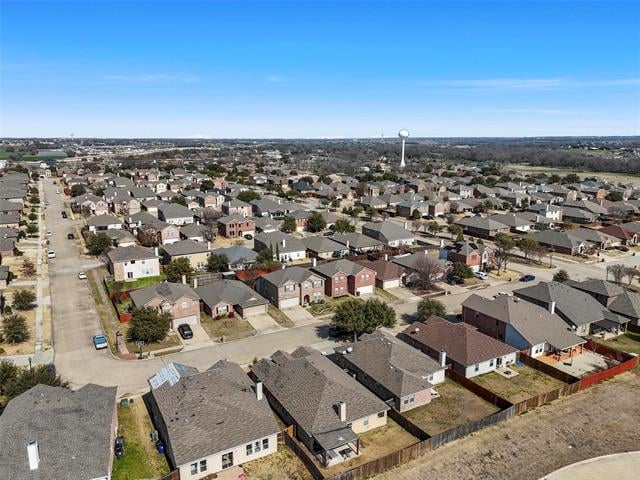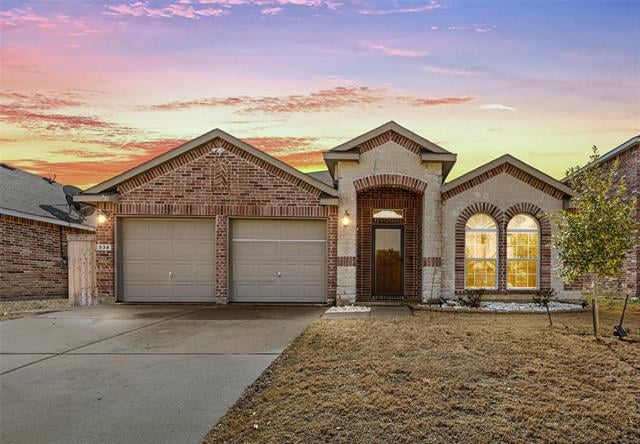Lavon, TX 75166 534 Harding Lane
$339,000



20 more





















Presented By: Justin Slay with JPAR - Rockwall; 214-403-7529
Home Details
Welcome home and step inside to discover a bright and airy open-concept layout, accentuated by new luxury vinyl plank flooring that flows seamlessly throughout the home. Freshly painted walls in soothing hues provide the perfect backdrop for your personal touch. The heart of this home is undoubtedly the upgraded kitchen! Adorned with stunning granite countertops, and contemporary cabinetry, it’s a culinary enthusiast's dream. Whether you're hosting a dinner party or preparing a weeknight meal, this kitchen is equipped to impress. Need a home office? This property features a well-designed office area that offers the perfect balance between work and home life, allowing you to stay productive in a serene environment. The covered back patio is great for enjoying a quiet evening with your loved ones. The Grand Heritage HOA provided 2 pools and a wonderful clubhouse. Situated within walking distance to Nesmith Elementary school. Come make this house your home!
Presented By: Justin Slay with JPAR - Rockwall; 214-403-7529
Interior Features for 534 Harding Lane
Bedrooms
Total Bedrooms4
Bathrooms
Half Baths0
Total Baths2
Other Interior Features
Fireplace FeaturesWood Burning
Fireplaces Total1
Lock Box TypeBlue iBox
Basement Y/NNo
Dining Areas1
FlooringCeramic Tile, Laminate
Interior FeaturesCable TV Available, Decorative Lighting, Eat-in Kitchen, Granite Counters, High Speed Internet Available, Open Floorplan
Living Areas2
Other Rooms
Room Count11
General for 534 Harding Lane
AppliancesDishwasher, Disposal, Electric Cooktop, Electric Oven
Architctural StyleTraditional
Assoc Fees350
Association Fee FrequencyQuarterly
Carport Spaces
CityLavon
CoolingCentral Air
CountyCollin
DirectionsFrom PGBT take the exit for TX-78 N towards Wylie. Turn right on Lake Rd., then left on Presidents BLVD, and right on Harding. The home will be on the left.
Elementary SchoolNesmith
Elementary School NameNesmith
Full Baths2
HOA Fee IncludesFull Use of Facilities
HOA TypeMandatory
HeatingElectric
High SchoolCommunity
LevelsOne
Number of Garage Spaces2
Occupant TypeOwner
Pool Y/NNo
PossessionNegotiable
Property SubtypeSingle Family Residence
Property TypeResidential
RoofAsphalt
School DistrictCommunity ISD
Standard StatusActive
StatusActive
Subdivision NameHeritage East A Ph 1 Add
Transaction TypeFor Sale
Unexempt Taxes5680
UtilitiesCable Available, City Sewer, City Water
Virtual Tour URL UnbrandedClick here
Will SubdivideNo
Year Built2007
Exterior for 534 Harding Lane
Attached Garage Y/NYes
Covered Spaces2
Exterior FeaturesCovered Patio/Porch
FencingBack Yard, Wood
Foundation Slab
Garage Length20
Garage Width20
Garage Y/NYes
Lot SizeLess Than .5 Acre (not Zero)
Lot Size Acres0.1300
Lot Size Area0.1300
Lot Size Square Feet5662.8000
Lot Size UnitsAcres
Parking FeaturesDriveway, Garage, Garage Door Opener, Garage Double Door, On Street
Patio And Porch FeaturesCovered
Structural StyleSingle Detached
Additional Details
Price History
Schools
Elementary School
Nesmith Elementary School
Middle School
N/A


 Beds • 4
Beds • 4 Baths • 2
Baths • 2 SQFT • 2,185
SQFT • 2,185 Garage • 2
Garage • 2