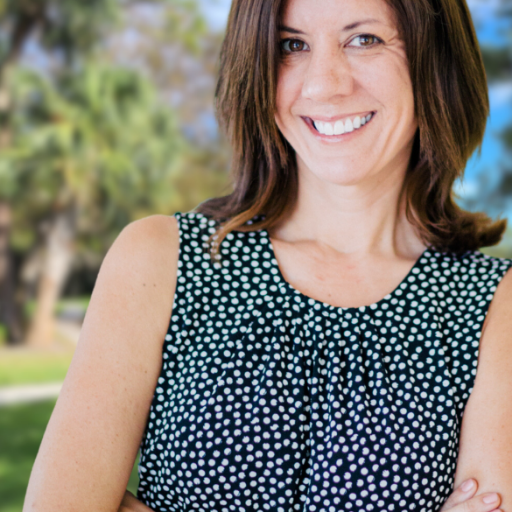Arvada, CO 80002 5773 Yank Street
$1,750,000



45 more














































Presented By:
Home Details
Now available in sought-after Van Bibber Estates, known for its access to the picturesque Van Bibber Creek trail and easy commute to Golden, Boulder, Denver, and the Mountains. Step inside this thoughtfully designed, Custom-Built Ranch home and feel the quality of construction and craftsmanship throughout. The gourmet kitchen stands out with high-quality cabinets, gorgeous slab granite counters, and premium appliances, including a Viking Range, Double Oven, and Sub Zero refrigerator. Its large center island and baker’s island are perfect for culinary creations and entertaining. Unwind in the primary suite featuring a cozy sitting area with deck access, a fireplace, + massive walk-in closet with private washer/dryer. The spa-like bath w/steam shower and soaking tub enhance your daily routine. The main floor also includes a guest bedroom with en suite bath and a flexible office space, can easily be converted to a fifth bedroom. Convenient shower located in mudroom/could be laundry room off garage entry to main level. The finished basement continues the theme of luxury with 9-foot ceilings, new carpet, an abundance of natural light and 2 more guest bedrooms, both w/ private baths and walk-in closets. 5773 Yank Street can easily accommodate multigenerational living with the lower floor's large living room, fireplace, optional bar/kitchenette with sink hook up, rec/media room, workspace, powder room, storage, covered patio, washer-dryer hook up + second stairway to the garage all on this level. CAR GUYS PLAY HOUSE! 4-Bay Garage w/ 8 FT doors and over 1300 SF can fit America's largest SUV's- Escalade, G Wagoneer etc. The Circular Driveway is the perfect place to showcase your collection! Low maintenance landscape gives you more time to enjoy all that is around you. With close proximity to West Arvada & Golden’s vibrant shops, schools, dining, breweries, and trails, this property is a MUST-SEE! Experience the perfect blend of luxury and lifestyle in this exceptional home!
Presented By:
Interior Features for 5773 Yank Street
Bedrooms
Main Level Bedrooms2
Total Bedrooms4
Bathrooms
1/4 Baths0
3/4 Baths2
Half Baths2
Main Level Bathrooms4
Total Baths7
Other Interior Features
Above Grade Finished Area3416
BasementDaylight, Exterior Entry, Finished, Full, Interior Entry, Walk-Out Access
Basement (Y/N)Yes
Below Grade Finished Area3184
Fireplace FeaturesBasement, Gas, Great Room, Primary Bedroom
FlooringCarpet, Tile
Furnished Y/NUnfurnished
Interior AmenitiesBreakfast Bar, Built-in Features, Ceiling Fan(s), Central Vacuum, Eat-in Kitchen, Entrance Foyer, Five Piece Bath, Granite Counters, High Ceilings, High Speed Internet, In-Law Floorplan, Kitchen Island, Open Flo
Laundry FeaturesSink
Total Fireplaces3
Window FeaturesDouble Pane Windows
General for 5773 Yank Street
AppliancesCooktop, Dishwasher, Disposal, Double Oven, Dryer, Gas Water Heater, Humidifier, Oven, Range, Range Hood, Refrigerator, Self Cleaning Oven, Tankless Water Heater, Warming Drawer, Washer, Wine Cooler
Architectural StyleContemporary, Mountain Contemporary, Traditional
Assoc Fee Paid PerAnnually
Association AmenitiesTrail(s)
Association NameVan Bibber Valley
Attached Garage Yes
Carport Spaces
CityArvada
Construction MaterialsConcrete, Stucco
CoolingCentral Air
CountyJefferson
DirectionsI-70 TO WARD STREET - WARD STREET TO 58TH - WEST ON 58TH TO YANK STREET.
Elementary SchoolVanderhoof
Elementary School DistrictJefferson County R-1
Exclusionsto be determined
Facing DirectionEast
Full Baths3
Garage Spaces4
HOAYes
HOA Fee$350
HeatingForced Air
High SchoolArvada West
High School DistrictJefferson County R-1
LevelsOne
Listing TermsCash, Conventional, VA Loan
Lot Size Square Feet23087
Lot Size UnitsSquare Feet
Middle/Junior High SchoolDrake
Middle/Junior School DistrictJefferson County R-1
Occupancy TypeOwner
OwnershipIndividual
Patio/Porch FeaturesCovered, Deck, Front Porch, Patio
Pets AllowedCats OK, Dogs OK
Property ConditionUpdated/Remodeled
Property SubtypeSingle Family Residence
Property TypeResidential
RoofConcrete
Security FeaturesSecurity System
Senior Community Y/NNo
SewerPublic Sewer
Spa FeaturesBath, Steam Room
Standard StatusActive
StatusActive
Structure TypeHouse
Subdivision NameVan Bibber Valley Estates
Tax Annual Amount9432
Tax Year2024
UtilitiesCable Available, Electricity Connected, Internet Access (Wired), Natural Gas Connected, Phone Available
ViewMeadow, Mountain(s)
Virtual TourClick here
Year Built2009
ZoningP-D
Exterior for 5773 Yank Street
Builder ModelUpscale ranch home w/walk out basement
Building Area Total6832
Exterior AmenitiesBalcony, Garden, Private Yard, Rain Gutters
FencingPartial
Foundation DetailsSlab
Lot FeaturesFoothills, Greenbelt, Irrigated, Landscaped, Open Space
Lot Size Acres0.53
Lot Size Area23087
Other EquipmentAir Purifier
Parking FeaturesCircular Driveway, Concrete, Exterior Access Door, Heated Garage, Oversized, Oversized Door
Road Frontage TypePublic
Road Surface TypePaved
Total Parking12
VegetationXeriscaping
Water SourcePublic
Additional Details
Price History
Schools
Middle School
Drake Middle School
Elementary School
Vanderhoof Elementary School
High School
Arvada West High School

Kristen Danzig
Agent

 Beds • 4
Beds • 4 Full/Half Baths • 5 / 2
Full/Half Baths • 5 / 2 SQFT • 6,832
SQFT • 6,832 Garage • 4
Garage • 4